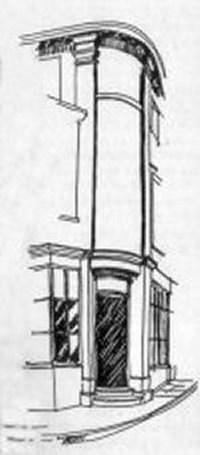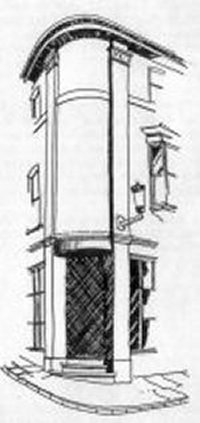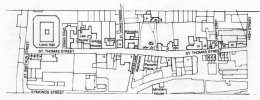Winchester St. Thomas Street
Nos. 26 - High St

Although St Thomas Street was known earlier as Shoemaker Street, it seems to have been favoured more by professional people. No. 26 had three doctors in the 1880s followed later by accountants and now by solicitors.
No.27 has Classical revival details with pilasters full height, cement rendered, and on an unusually tight curve into St. Clement Street. Now a pet shop, it was known as the Green Dog Beauty Parlour in the 1940s. Previously the Singer Sewing Machine Co. were here and after the First World War the Salvation Army used the premises as a soldiers' rest.

Across St. Clement Street the single block of buildings continues to the High Street and has been owned by St. John's Charity since 1857. Nos. 28 and 29 continue the Greek theme but with first floor oriel windows.
On the 1871 Ordnance map shown below is the Guildhall Tavern, maybe a competitor of the Dolphin Hotel on the High Street corner. No.28 was let, from 1920-27, to the United Yeast Co. at £45 followed in 1932 by the Conservative Party office use and in 1957 by the Ministry of Education.
J. Kaines, butcher, occupied no.30 in the 1880's followed by Chaplin & Co., carters agents, who also sold tickets for the N.W. London and S.W. Railways. Joe Stones, hairdresser, moved there in 1961 from Jewry Street where he had been for over thirty years. The previous occupier of these premises was also a hairdresser, Madame Astaire.
St. John's Charity owns the block including the original Dolphin Inn at the junction of St. Thomas Street and High Street. On the return elevation in St. Thomas Street are two carved panels indicating the link with the owners.
It may be of interest to realise that public opinion, as expressed in the Hampshire Chronicle in 1882, condemned the Dolphin Inn as 'presenting ugly features and occupying valuable space'. A new design in 'domestic Gothic', by Thomas Stopher, a local architect, was approved in 1882 and St. Thomas Street at that time was widened five feet.
The drawing (click for larger image) below shows the refurbished elevation in the early 1980s after removal of cement rendering and paint. The building was structurally unsound which meant that steel framing had to be inserted in addition to 46 deep bored concrete piles. The local architects for this work were Plincke Leaman and Browning.


